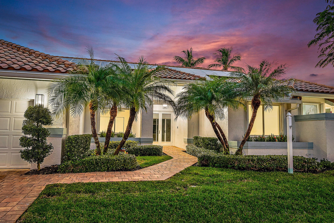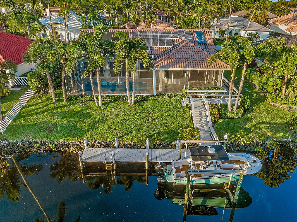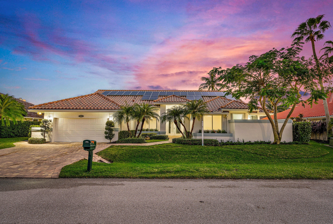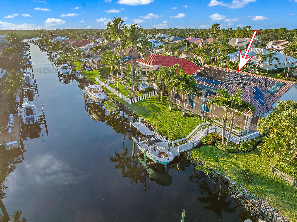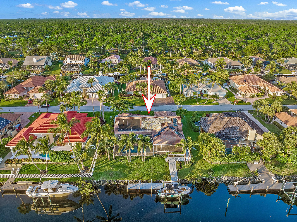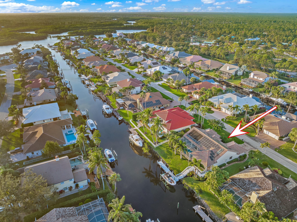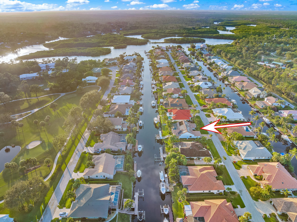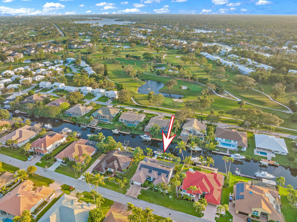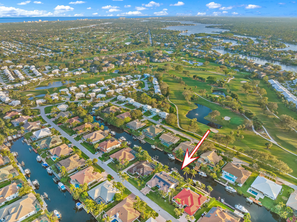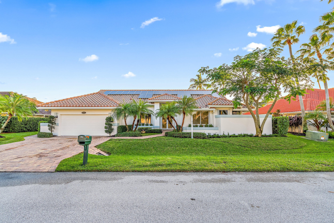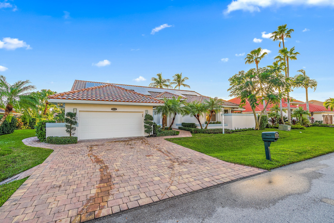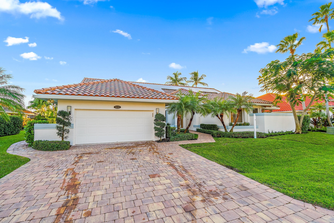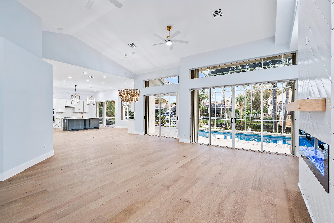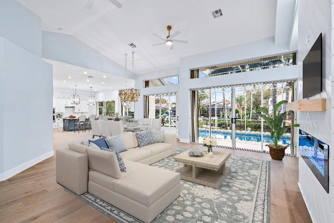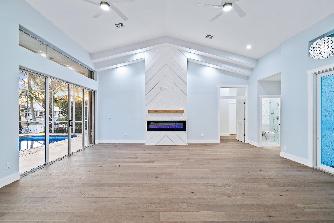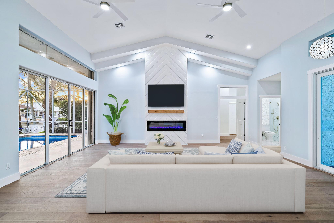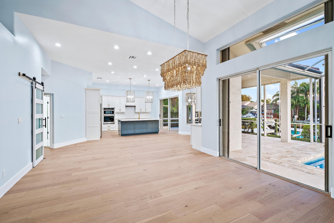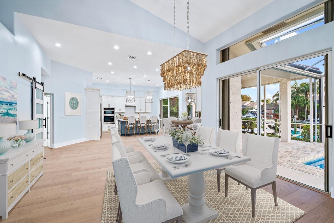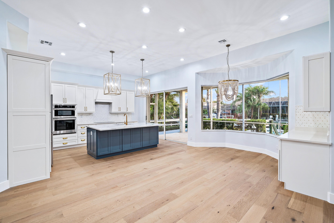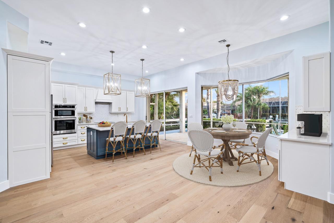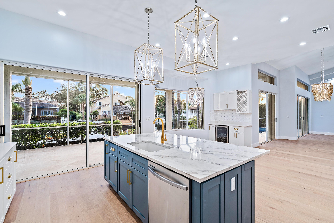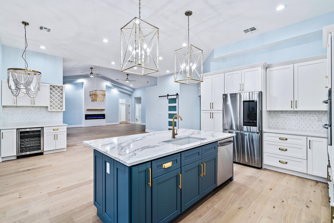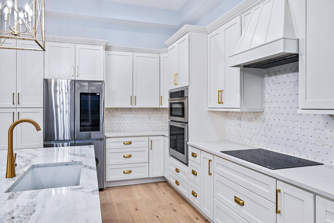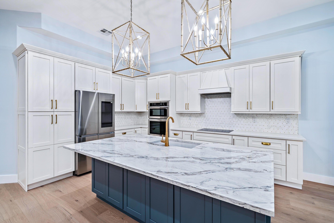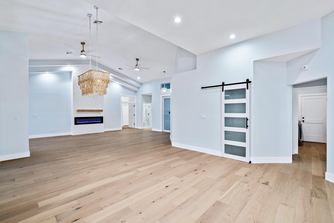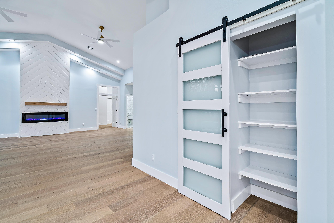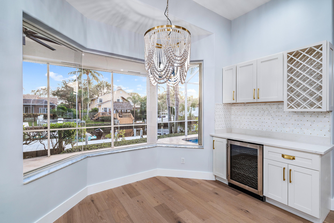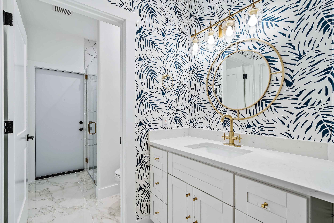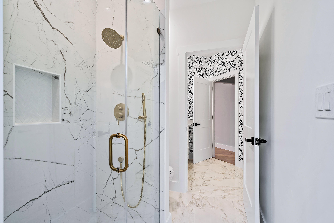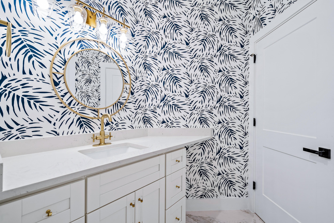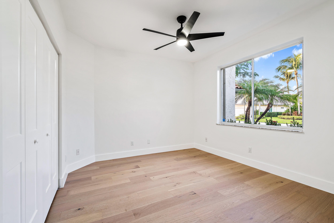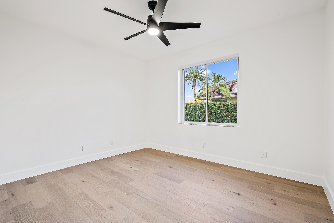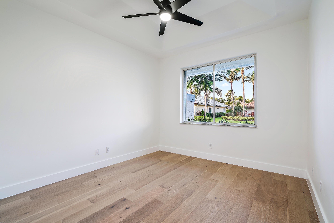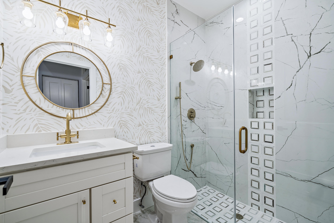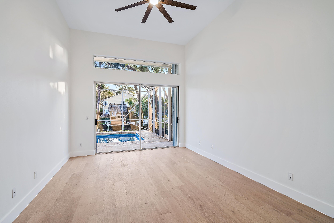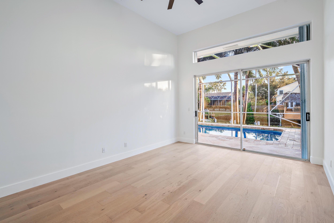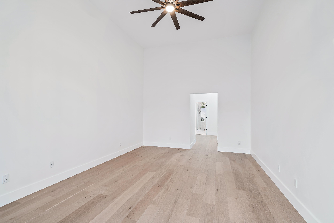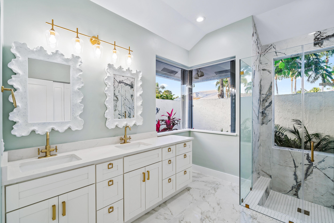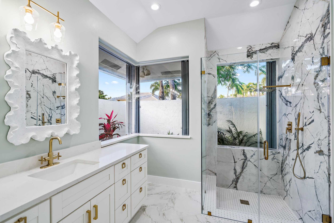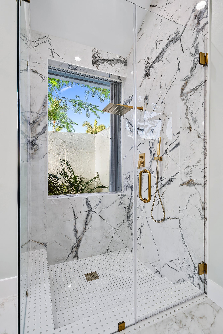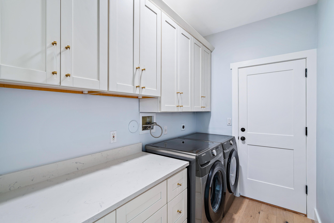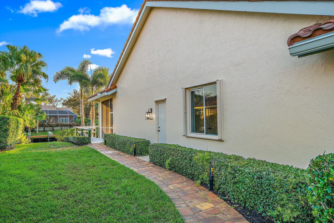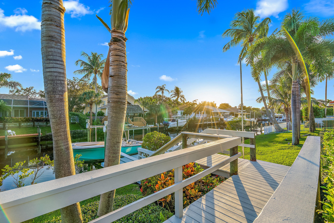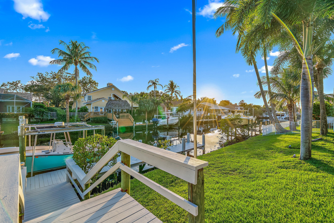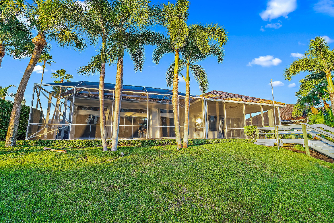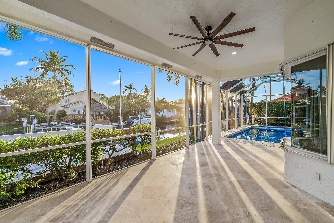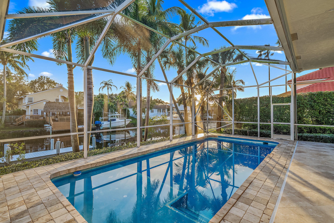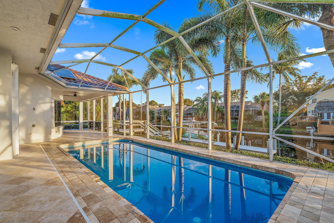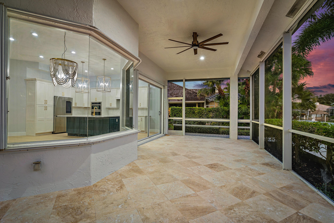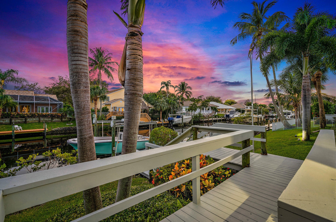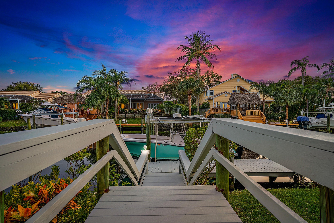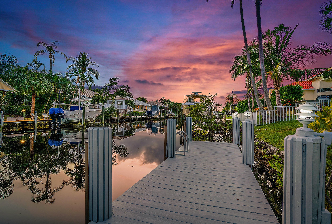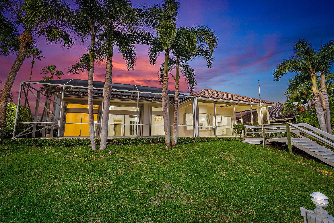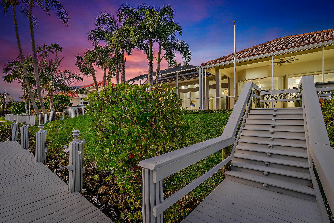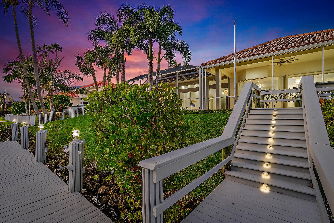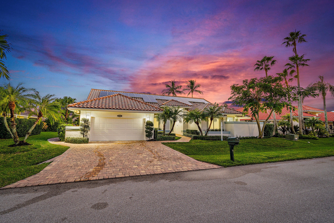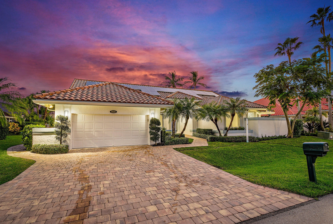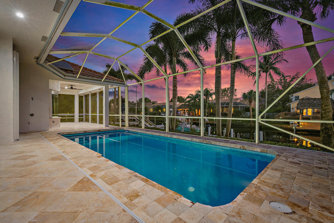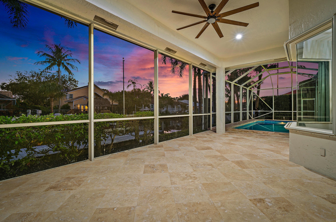Address8828 Se Water Oak Pl, Jupiter, FL, 33469
Price$2,350,000
- 4 Beds
- 3 Baths
- Residential
- 2,500 SQ FT
- Built in 1990
Step into luxury with this meticulously remodeled waterfront estate, offering the epitome of modern coastal living. Every detail has been carefully considered, ensuring a lifestyle of comfort, elegance, and sustainability.As you enter, you're greeted by white oak hardwood floors that seamlessly guide you through this stunning home. The kitchen is a chef's dream, featuring 42'' custom tall cabinets, a unique coastal slate island, and exquisite Pompeii Serenata Quartz countertops. Satin gold handles and fixtures add a touch of sophistication to the space.The three bathrooms are adorned with Brazilian porcelain tile and boast seamless glass enclosures. The master bath is a retreat in itself, with Carrera Quartz countertops and a luxurious soaking tub.Outside, the back patio beckons you to relax by the Hawaiian Blue plastered pool, surrounded by new Turkish travertine. A boat lift awaits for your waterfront adventures, offering a mere 15-minute ride to Jupiter and Tequesta's renowned sandbars and waterfront restaurants. This home is not just beautiful but also eco-friendly, with nearly $100,000 worth of solar panels, virtually eliminating your electric bill. The property also offers full hurricane protection with accordion shutters. Don't miss this opportunity to own the best waterfront value in the area. Schedule a showing today and make this dream home your reality!
Essential Information
- MLS® #RX-10941475
- Price$2,350,000
- HOA Fees$219
- Taxes$26,651 (2023)
- Bedrooms4
- Bathrooms3.00
- Full Baths3
- Square Footage2,500
- Acres0.31
- Price/SqFt$940 USD
- Year Built1990
- TypeResidential
- StyleContemporary
- StatusActive
Community Information
- Address8828 Se Water Oak Pl
- SubdivisionNORTH PASSAGE PLAT NO 1
- CityJupiter
- CountyMartin
- StateFL
- Zip Code33469
Sub-Type
Residential, Single Family Detached
Restrictions
Buyer Approval, No Lease 1st Year, Comercial Vehicles Prohibited
Area
5020 - Jupiter/Hobe Sound (Martin County) - South of Bridge Rd
Amenities
Pool, Golf Course, Boating, Clubhouse, Basketball
Utilities
3-Phase Electric, Public Water, Public Sewer, Cable
Parking
Garage - Attached, 2+ Spaces
Waterfront
River, Navigable, Ocean Access, Canal Width 81 - 120
Pool
Inground, Gunite, Solar Heat
Interior Features
Wet Bar, Pantry, Pull Down Stairs, Cook Island, Entry Lvl Lvng Area, Decorative Fireplace
Appliances
Dryer, Range - Electric, Dishwasher, Water Heater - Elec, Disposal, Ice Maker, Microwave, Smoke Detector, Auto Garage Open, Freezer, Wall Oven, Generator Hookup, Storm Shutters, Washer/Dryer Hookup, Cooktop
Exterior Features
Outdoor Shower, Covered Patio, Screened Patio, Auto Sprinkler, Shutters, Solar Panels
Amenities
- # of Garages2
- Is WaterfrontYes
- Has PoolYes
Interior
- HeatingCentral
- CoolingCentral
- FireplaceYes
- # of Stories1
- Stories1.00
Exterior
- Lot Description1/4 to 1/2 Acre
- RoofBarrel
- ConstructionCBS
Additional Information
- Days on Website161
- ZoningRes
Listing Details
- OfficeSeawinds Realty
Price Change History for 8828 Se Water Oak Pl, Jupiter, FL (MLS® #RX-10941475)
| Date | Details | Change | |
|---|---|---|---|
| Status Changed from Price Change to Active | – | ||
| Price Increased from $2,325,000 to $2,350,000 | |||
| Status Changed from Active to Price Change | – | ||
| Price Reduced from $2,350,000 to $2,325,000 | |||
| Status Changed from Price Change to Active | – | ||
| Show More (8) | |||
| Status Changed from Active to Price Change | – | ||
| Price Reduced from $2,400,000 to $2,350,000 | |||
| Status Changed from Price Change to Active | – | ||
| Status Changed from Active to Price Change | – | ||
| Price Reduced from $2,450,000 to $2,400,000 | |||
| Status Changed from Price Change to Active | – | ||
| Status Changed from New to Price Change | – | ||
| Price Reduced from $2,500,000 to $2,450,000 | |||
Similar Listings To: 8828 Se Water Oak Pl, Jupiter
- ArtiGras 2014 Will Be In Abacoa February 15-17 in Jupiter, FL
- New Courtyard By Marriott Hotel Opens in Jupiter’s Abacoa Community
- Tiger Woods Opens New Restaurant in Jupiter, Florida
- A Personal Perspective: Agent Tom DiSarno In Jupiter Inlet Colony, FL
- The Best Summer Camps in Jupiter and Palm Beach Gardens, Florida
- Ocean Walk is the Malibu of Jupiter
- Top 5 Things to Do in Jupiter, FL
- Riverfront Homes in Jupiter-Tequesta
- Eight Things to do in Jupiter, Florida
- New Year’s Eve in Palm Beach County
- 000 Se Federal Hwy
- 1500 S Beach Rd #303
- 3445 Harbor Rd N
- 1500 Beach Rd #302
- 17513 Se Conch Bar Av
- 18805 Se Federal Hwy
- 11991 Se Tiffany Wy
- 114 W Riverside Dr
- 12450 Se Crystal Cove Pl #13
- 12450 Se Crystal Cove Pl #12
- 19709 Harbor Rd N
- 1310 Peninsular Road
- 202 E Riverside Dr
- 12450 Se Crystal Cove Pl #10
- 12450 Se Crystal Cove Pl #9

All listings featuring the BMLS logo are provided by BeachesMLS, Inc. This information is not verified for authenticity or accuracy and is not guaranteed. Copyright ©2024 BeachesMLS, Inc.
Listing information last updated on May 16th, 2024 at 9:46am EDT.
 The data relating to real estate for sale on this web site comes in part from the Broker ReciprocitySM Program of the Charleston Trident Multiple Listing Service. Real estate listings held by brokerage firms other than NV Realty Group are marked with the Broker ReciprocitySM logo or the Broker ReciprocitySM thumbnail logo (a little black house) and detailed information about them includes the name of the listing brokers.
The data relating to real estate for sale on this web site comes in part from the Broker ReciprocitySM Program of the Charleston Trident Multiple Listing Service. Real estate listings held by brokerage firms other than NV Realty Group are marked with the Broker ReciprocitySM logo or the Broker ReciprocitySM thumbnail logo (a little black house) and detailed information about them includes the name of the listing brokers.
The broker providing these data believes them to be correct, but advises interested parties to confirm them before relying on them in a purchase decision.
Copyright 2024 Charleston Trident Multiple Listing Service, Inc. All rights reserved.

