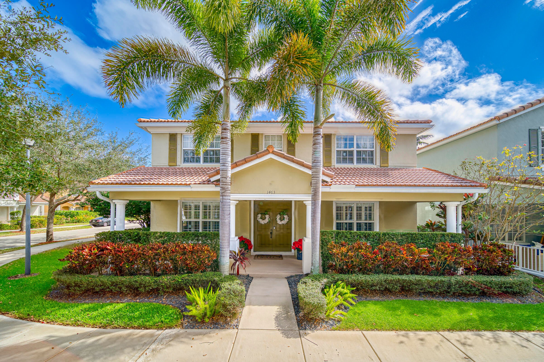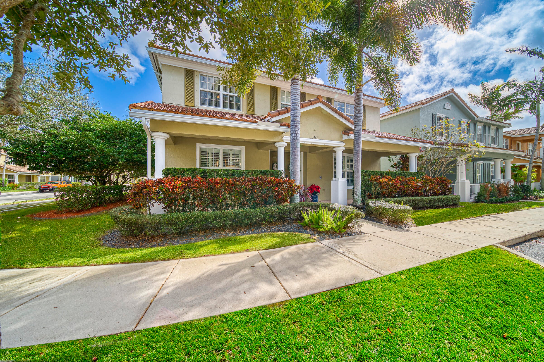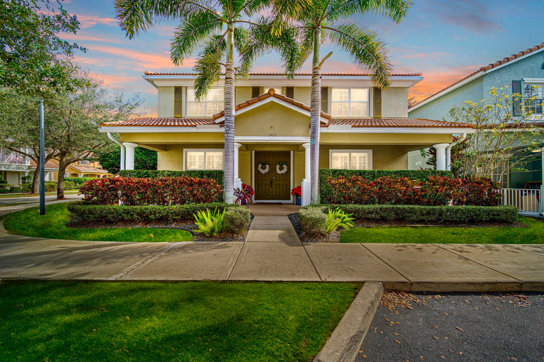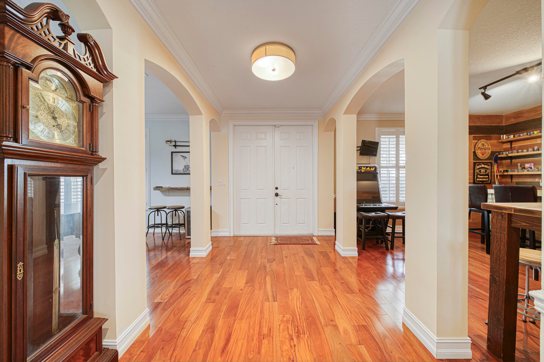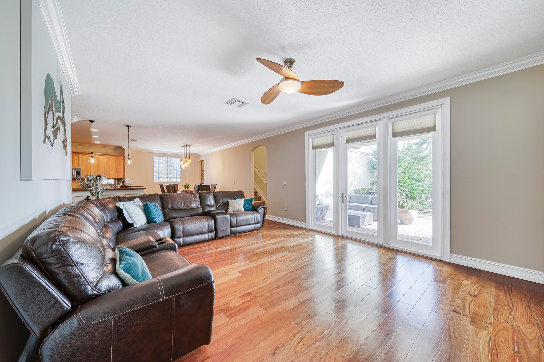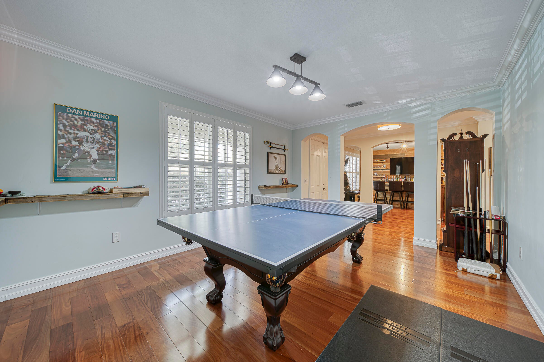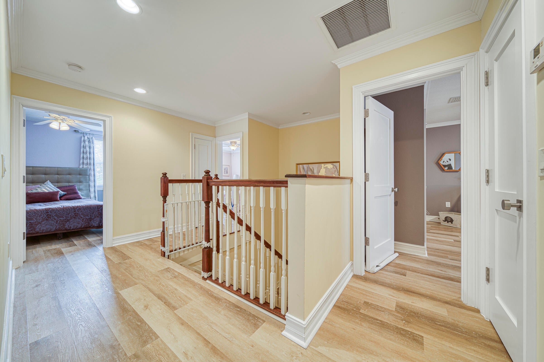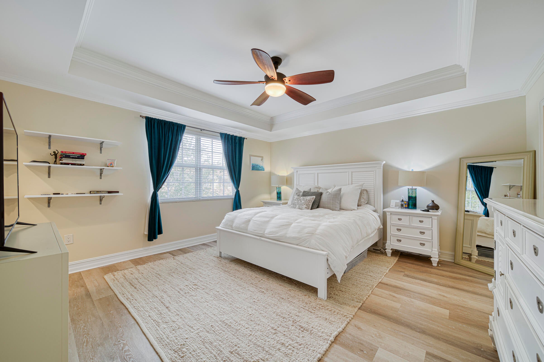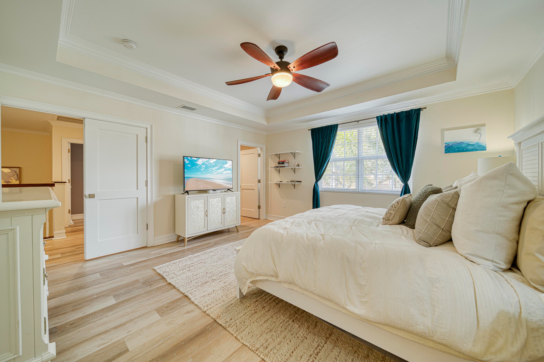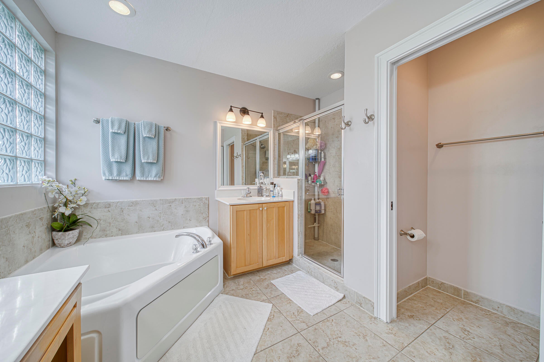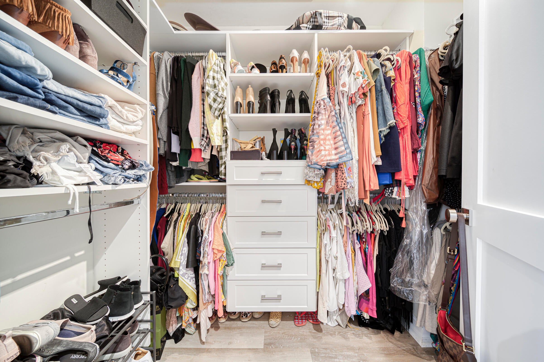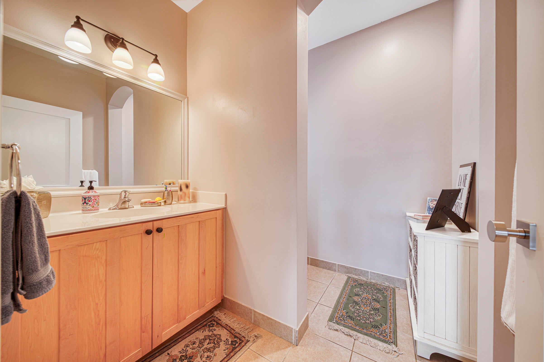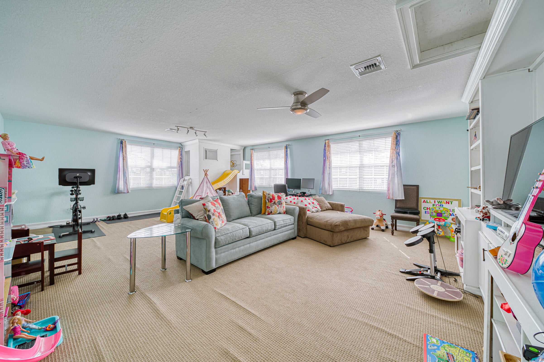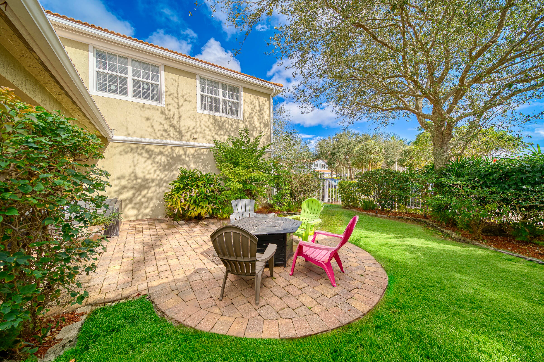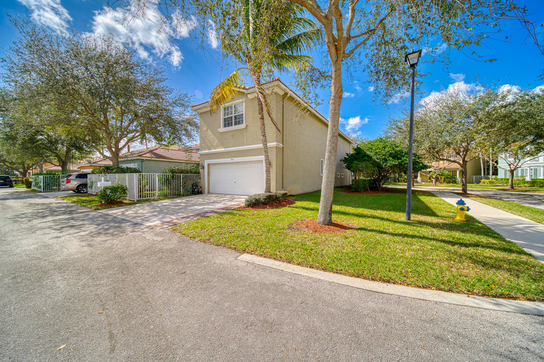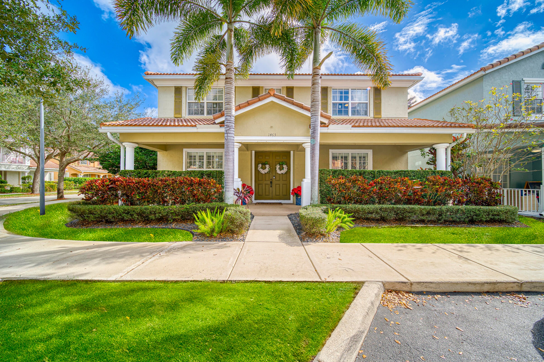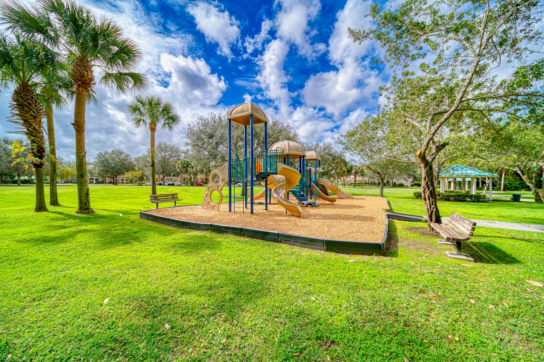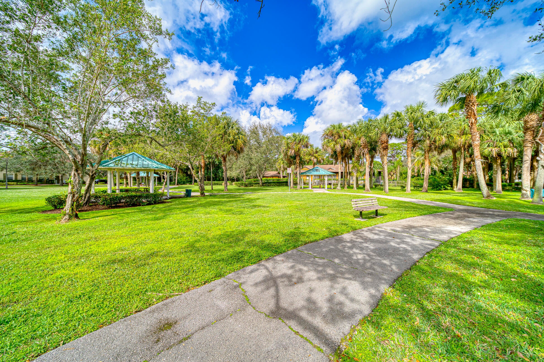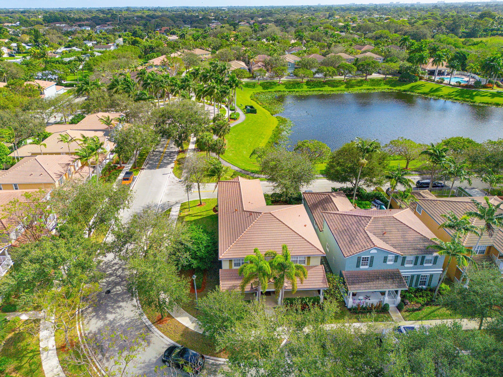Address1463 W Bexley Park Dr, Delray Beach, FL, 33445
Price$875,000
- 5 Beds
- 4 Baths
- Residential
- 3,646 SQ FT
- Built in 2005
Your Dream Home in Bexley Park Awaits! This splendid two-story residence nestled in the heart of Delray Beach, features 4 beds, 3.5 baths, and 3,646 SF of living. As you step inside, you'll immediately appreciate the seamless flow of the open-concept design. The kitchen with updated natural wood cabinets, stainless steel appliances, and expanded-size granite countertops offers a chef's delight. The grand primary suite, with its elegant tray ceilings, offers an en-suite bath with dual vanities, a deep soaking tub, and a separate shower. Organizational needs are elegantly met with two spacious walk-in closets. Additional bedrooms are houghtfully designed, with a Jack and Jill bath serving two rooms, and a junior suite with its private bath.The expansive bonus/playroom above the garage can easily become a 5th bedroom or a creative space for your family's needs. Recent upgrades include; Lustrous wood floors, impact-resistant windows and doors, decorative hardware, and top-notch appliances. Custom walk-in closets provide ample storage solutions. This corner lot gem offers a picturesque backyard with tranquil lake views, enhancing the serene ambiance. Bexley Park is a beautiful community for those who love to work and play. Offers residents many amenities, such as a beautiful park and lake, a walking trail, and pool. Situated just minutes from sandy beaches and vibrant downtown Delray's shopping and dining, this home is a delightful blend of sophistication and convenience. Secure your piece of paradise and craft unforgettable memories.
Essential Information
- MLS® #RX-10955976
- Price$875,000
- HOA Fees$274
- Taxes$11,573 (2023)
- Bedrooms5
- Bathrooms4.00
- Full Baths3
- Half Baths1
- Square Footage3,646
- Acres0.12
- Price/SqFt$240 USD
- Year Built2005
- TypeResidential
- StyleTraditional, Plantation
- StatusActive Under Contract
Community Information
- Address1463 W Bexley Park Dr
- Area4530
- SubdivisionBEXLEY PARK
- CityDelray Beach
- CountyPalm Beach
- StateFL
- Zip Code33445
Sub-Type
Residential, Single Family Detached
Restrictions
Buyer Approval, Interview Required, Lease OK w/Restrict
Amenities
Bike - Jog, Park, Picnic Area, Pool, Sidewalks, Street Lights, Playground
Utilities
Cable, 3-Phase Electric, Public Sewer, Public Water
Parking
2+ Spaces, Driveway, Garage - Attached, Vehicle Restrictions
Interior Features
Bar, Built-in Shelves, Laundry Tub, Pantry, Roman Tub, Split Bedroom, Volume Ceiling, Walk-in Closet, Closet Cabinets
Appliances
Auto Garage Open, Dishwasher, Disposal, Dryer, Freezer, Ice Maker, Microwave, Range - Electric, Refrigerator, Smoke Detector, Washer, Water Heater - Elec
Cooling
Ceiling Fan, Central, Electric
Exterior Features
Auto Sprinkler, Covered Patio, Fence, Open Porch, Room for Pool
Elementary
Banyan Creek Elementary School
Middle
Carver Community Middle School
Amenities
- # of Garages2
- ViewGarden, Lake
- Is WaterfrontYes
- WaterfrontLake
Interior
- HeatingCentral, Electric
- # of Stories2
- Stories2.00
Exterior
- Lot Description< 1/4 Acre
- WindowsImpact Glass
- RoofBarrel
- ConstructionCBS
School Information
- HighAtlantic High School
Additional Information
- Days on Website87
- ZoningPRD
Listing Details
- OfficeRe/Max Rex
Price Change History for 1463 W Bexley Park Dr, Delray Beach, FL (MLS® #RX-10955976)
| Date | Details | Change |
|---|---|---|
| Status Changed from Active to Active Under Contract | – | |
| Status Changed from New to Active | – |
Similar Listings To: 1463 W Bexley Park Dr, Delray Beach
- NV Realty Group Opens New Office in Delray Beach
- Delray Beach Gearing Up for Rocco's Tacos
- "Hell's Kitchen" Winner Helms Delray Beach Restaurant
- Delray Beach Craft Festival Going Strong at 21
- End of an Era in Delray Beach
- Delray Beach Wine and Seafood Festival Coming Soon
- Remembering a Miracle in Delray Beach
- Memorial Day in Delray Beach, Florida
- Top 10 Things To Do In Delray Beach
- Living in Delray Beach
- 16148 Bridlewood Cir
- Tbd 18 Nw ( N Congress ) Av
- 4660 Cherry Laurel Lane
- 16841 Rose Apple Dr
- 5212 Foxpointe Cir
- 16860 Silver Oak Cir
- 5202 Foxpointe Cir
- 4561 W Atlantic Av
- 4215 Live Oak Blvd
- 643 Lakewoode Cir E
- 16484 Bridlewood Cir
- 4535 Oak Tree Ct
- 666 Lakewoode Cir E
- 4633 Oak Tree Ct
- 712 Pine Lake Dr

All listings featuring the BMLS logo are provided by BeachesMLS, Inc. This information is not verified for authenticity or accuracy and is not guaranteed. Copyright ©2024 BeachesMLS, Inc.
Listing information last updated on April 29th, 2024 at 8:30am EDT.
 The data relating to real estate for sale on this web site comes in part from the Broker ReciprocitySM Program of the Charleston Trident Multiple Listing Service. Real estate listings held by brokerage firms other than NV Realty Group are marked with the Broker ReciprocitySM logo or the Broker ReciprocitySM thumbnail logo (a little black house) and detailed information about them includes the name of the listing brokers.
The data relating to real estate for sale on this web site comes in part from the Broker ReciprocitySM Program of the Charleston Trident Multiple Listing Service. Real estate listings held by brokerage firms other than NV Realty Group are marked with the Broker ReciprocitySM logo or the Broker ReciprocitySM thumbnail logo (a little black house) and detailed information about them includes the name of the listing brokers.
The broker providing these data believes them to be correct, but advises interested parties to confirm them before relying on them in a purchase decision.
Copyright 2024 Charleston Trident Multiple Listing Service, Inc. All rights reserved.

