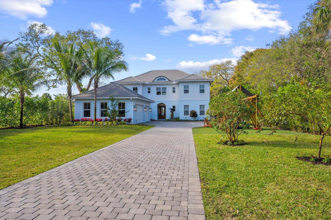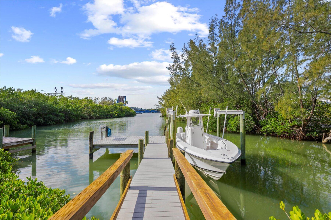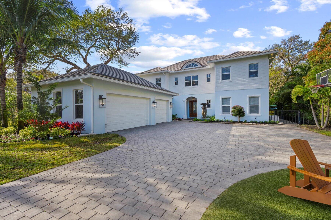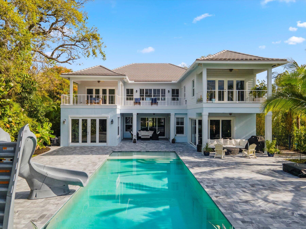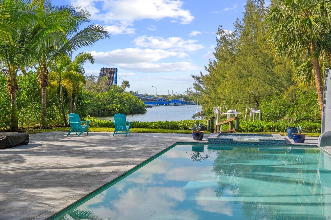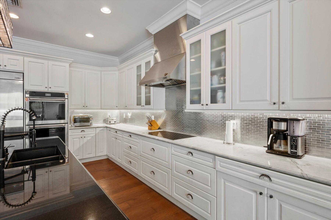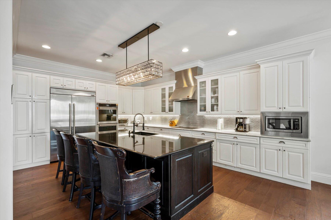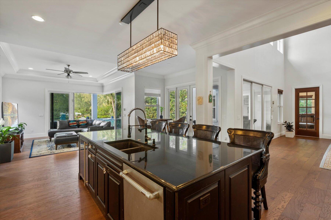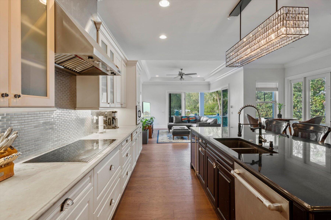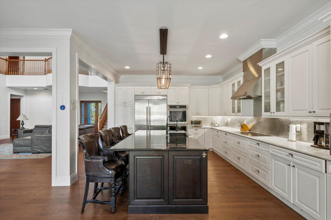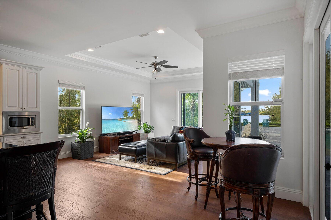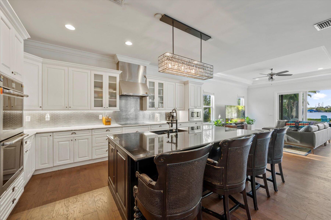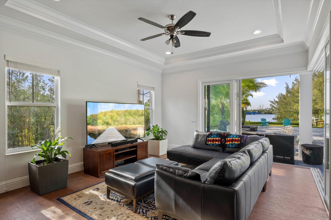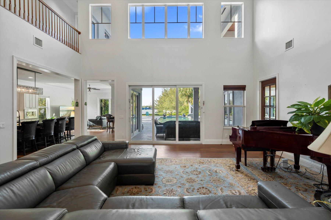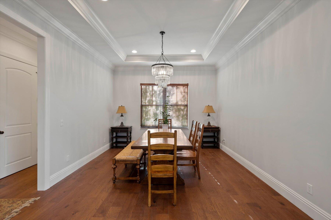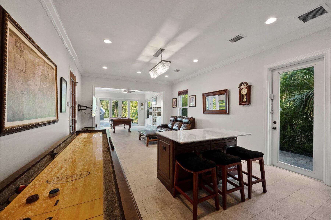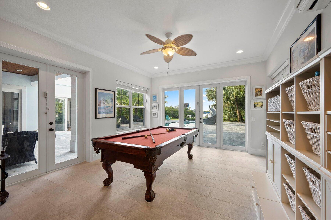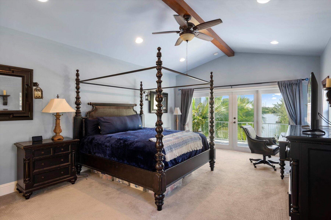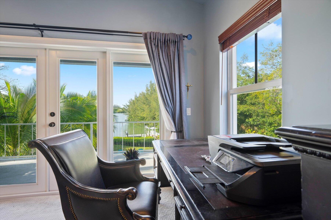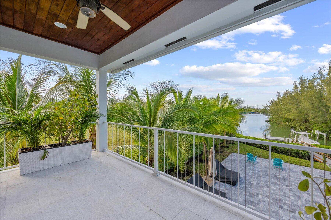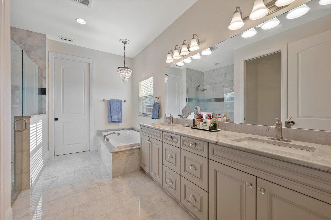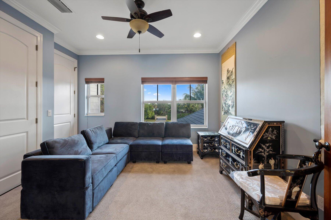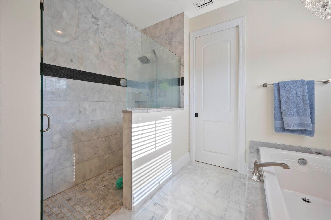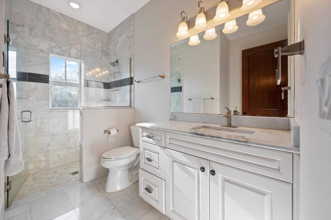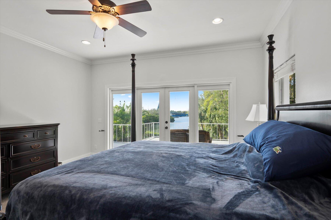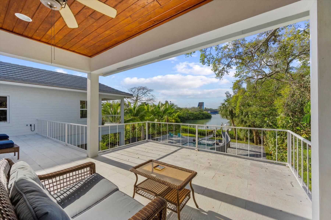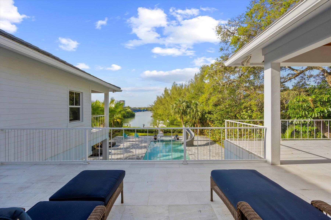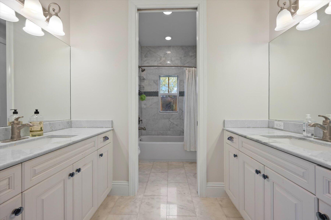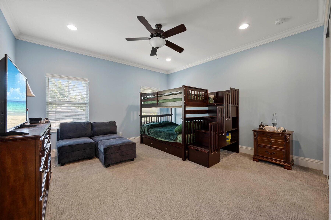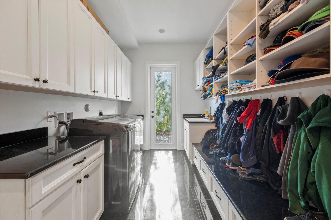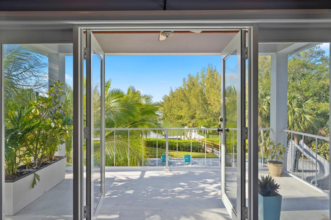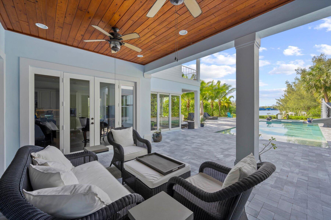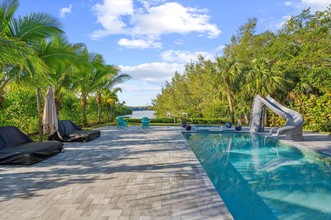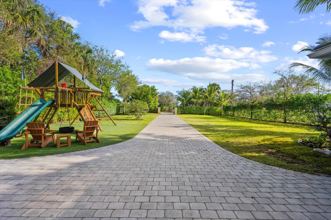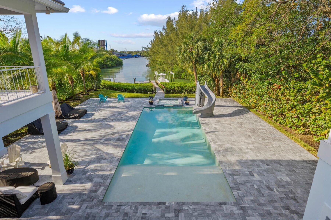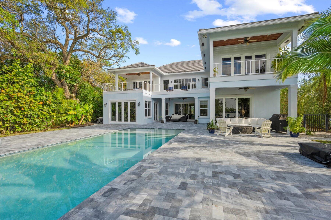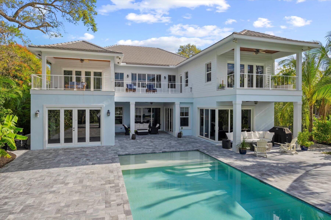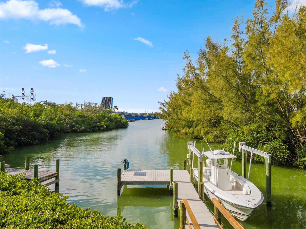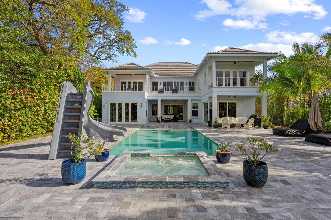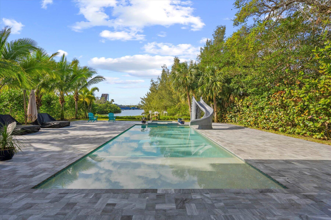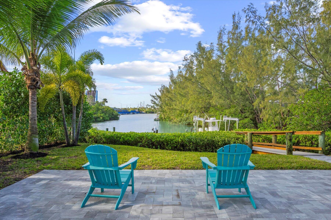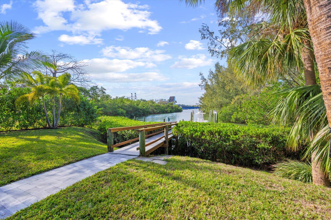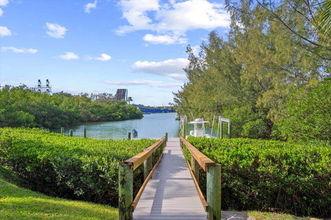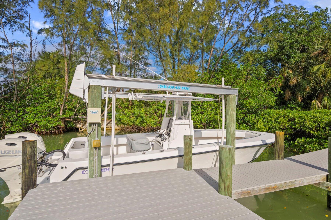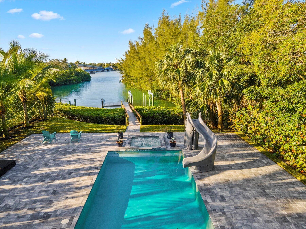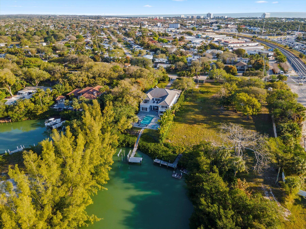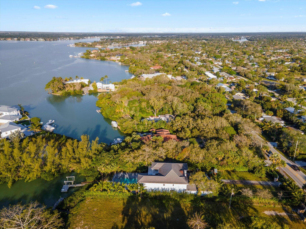Address202 E Riverside Dr, Jupiter, FL, 33469
Price$5,700,000
- 5 Beds
- 5 Baths
- Residential
- 5,164 SQ FT
- Built in 2016
Don't miss this newer 2016-built Anglo Caribbean direct riverfront home on oversized (.62 acre) lot with a great private back yard. Spectacular location situated along the river and in town, about 5 minutes to the ocean via car or boat. This spacious waterfront residence offers plenty of nature light with a desired open floor plan with 5-bedroom 4.1 bath, 7,510 sq ft with two main living areas, game room, lots of covered patio spaces and balconies overlooking the outdoor area and river. All impact glass windows and doors, beautiful wood floors throughout the first floor, spacious master suite with private balcony overlooking the river, 10k boat lift, lush and private landscaping with a beautiful pool/hot tub. Priced to sell! See supplementLocation! Location! Location! Jupiter is known to be one the premium spot to live in south Florida. It has some of the best snorkeling & fishing right in your back yard off the dock in the beautiful water behind the house. The area offers exceptional A-rated schools, great restaurants that you can access via boat, car or walking & proximity to world-class shopping, best beaches and only 30 minutes away from PB international airport.
Essential Information
- MLS® #RX-10963153
- Price$5,700,000
- HOA Fees$0
- Taxes$28,672 (2023)
- Bedrooms5
- Bathrooms5.00
- Full Baths4
- Half Baths1
- Square Footage5,164
- Acres0.61
- Price/SqFt$1,104 USD
- Year Built2016
- TypeResidential
- RestrictionsNone
- StyleTraditional, Other Arch
- StatusPrice Change
Community Information
- Address202 E Riverside Dr
- Area5060
- SubdivisionRIVER HAMMOCK
- DevelopmentRiverside on The Lox
- CityJupiter
- CountyPalm Beach
- StateFL
- Zip Code33469
Sub-Type
Residential, Single Family Detached
Utilities
Cable, 3-Phase Electric, Public Sewer, Public Water
Parking
2+ Spaces, Driveway, Garage - Attached, RV/Boat
Interior Features
Built-in Shelves, Ctdrl/Vault Ceilings, Entry Lvl Lvng Area, Foyer, Cook Island, Pantry, Split Bedroom, Volume Ceiling, Walk-in Closet, Upstairs Living Area
Appliances
Auto Garage Open, Cooktop, Dishwasher, Disposal, Dryer, Freezer, Ice Maker, Microwave, Range - Electric, Refrigerator, Wall Oven, Washer
Exterior Features
Covered Balcony, Covered Patio, Open Balcony, Open Patio
Office
Illustrated Properties LLC (Jupiter)
Amenities
- AmenitiesSidewalks
- # of Garages3
- ViewPool, River
- Is WaterfrontYes
- WaterfrontOcean Access, River
- Has PoolYes
- PoolInground, Spa, Heated
Interior
- HeatingCentral, Electric
- CoolingCentral, Electric
- # of Stories2
- Stories2.00
Exterior
- Lot DescriptionSidewalks, 1/2 to < 1 Acre
- WindowsImpact Glass
- RoofConcrete Tile
- ConstructionCBS, Concrete
School Information
- ElementaryJupiter Elementary School
- MiddleJupiter Middle School
- HighJupiter High School
Additional Information
- Days on Website61
- ZoningR1--RESIDENTIAL
Listing Details
Price Change History for 202 E Riverside Dr, Jupiter, FL (MLS® #RX-10963153)
| Date | Details | Change | |
|---|---|---|---|
| Status Changed from Active to Price Change | – | ||
| Price Reduced from $5,950,000 to $5,700,000 | |||
| Status Changed from Price Change to Active | – | ||
| Status Changed from Active to Price Change | – | ||
| Price Reduced from $6,500,000 to $5,950,000 | |||
| Show More (1) | |||
| Status Changed from New to Active | – | ||
Similar Listings To: 202 E Riverside Dr, Jupiter
- ArtiGras 2014 Will Be In Abacoa February 15-17 in Jupiter, FL
- New Courtyard By Marriott Hotel Opens in Jupiter’s Abacoa Community
- Tiger Woods Opens New Restaurant in Jupiter, Florida
- A Personal Perspective: Agent Tom DiSarno In Jupiter Inlet Colony, FL
- The Best Summer Camps in Jupiter and Palm Beach Gardens, Florida
- Ocean Walk is the Malibu of Jupiter
- Top 5 Things to Do in Jupiter, FL
- Riverfront Homes in Jupiter-Tequesta
- Eight Things to do in Jupiter, Florida
- New Year’s Eve in Palm Beach County
- 000 Se Federal Hwy
- 1500 S Beach Rd #303
- 1500 Beach Rd #302
- 17513 Se Conch Bar Av
- 18805 Se Federal Hwy
- 11991 Se Tiffany Wy
- 114 W Riverside Dr
- 12450 Se Crystal Cove Pl #13
- 12450 Se Crystal Cove Pl #12
- 19709 Harbor Rd N
- 1310 Peninsular Road
- 12450 Se Crystal Cove Pl #10
- 12450 Se Crystal Cove Pl #9
- 12008 Se Intracoastal Ter
- 12450 Se Crystal Cove Pl #7

All listings featuring the BMLS logo are provided by BeachesMLS, Inc. This information is not verified for authenticity or accuracy and is not guaranteed. Copyright ©2024 BeachesMLS, Inc.
Listing information last updated on April 27th, 2024 at 6:45pm EDT.
 The data relating to real estate for sale on this web site comes in part from the Broker ReciprocitySM Program of the Charleston Trident Multiple Listing Service. Real estate listings held by brokerage firms other than NV Realty Group are marked with the Broker ReciprocitySM logo or the Broker ReciprocitySM thumbnail logo (a little black house) and detailed information about them includes the name of the listing brokers.
The data relating to real estate for sale on this web site comes in part from the Broker ReciprocitySM Program of the Charleston Trident Multiple Listing Service. Real estate listings held by brokerage firms other than NV Realty Group are marked with the Broker ReciprocitySM logo or the Broker ReciprocitySM thumbnail logo (a little black house) and detailed information about them includes the name of the listing brokers.
The broker providing these data believes them to be correct, but advises interested parties to confirm them before relying on them in a purchase decision.
Copyright 2024 Charleston Trident Multiple Listing Service, Inc. All rights reserved.

